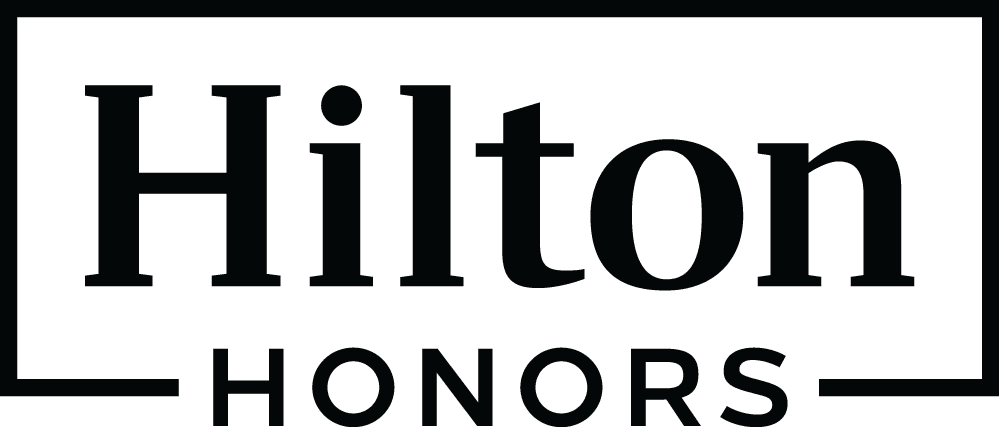Tulip
Capacity
Up to 12 Guests
Room Area
390 sq. ft.
Dimensions
30 x 24 sq. ft.
Ceiling Height
15 ft.
Venue Location
Lobby - Business Centre
A meeting room that exudes luxury, Tulip is the largest facility at Conrad Pune, offering 390 sq. ft of multi-functional space. Rejoice in the signature meeting experience with its remarkable interior and astounding audio-visual facilities. The room encloses up to 12 guests.
Tulip
Capacity - Up to 12 Guests
Room Area - 390 sq. ft.
Dimensions - 30 x 24 sq. ft.
Ceiling Height - 15 ft.
Venue Location - Lobby - Business Centre
A meeting room that exudes luxury, Tulip is the largest facility at Conrad Pune, accommodating up to 12 guests offering 390 sq. ft of multi-functional space. Rejoice in the signature meeting experience with its remarkable interior and astounding audio-visual facilities. The room encloses up to 12 guests.
The Pacific Ballroom’s SMART 4k LED video walls will transform the visual event experience allowing organisation of truly hybrid event, delivering a conference, annual general meetings, product launch, exhibition, awards, fashion show, seminar, reception or dinner. Press play on the video above to find out more.
Venue Features
- Private separate entrance, with glass escalator and elevator
- Dedicated pre-function area
- Fully accessible
- Pillar free
- VIP Suite
- Subdivisible into two separate soundproof rooms
- Connected kitchen, which can be used by external caterers
Dedicated cloakroom and toilet facilities
- Multi colored mood light chandeliers inside the ballroom for theme based event
- Theatre seating for over 800 guests without stage
- Inbuilt high lumens projector with screen
State-of-the-art technology, including:
- Connectivity for live broadcasts, video conferencing and 3 translations booths (up to four languages)
- Built-in 4k LED video walls for fully immersive experience, with the ability to blend into the wall panelling
- AV control room with integrated audio, video and control with Q-Sys inputs
- Communications and audio monitoring
- Comfort monitor and cue light system
- Flexible lighting options
- Speech reinforcement and hard of hearing facilities
- Directional remote-controlled spotlights and ceiling truss systems
- 3-phase power and 16A power in the ceiling
- WiFi
- Separate VIP Room with live feed connectivity from the Ballroom
Capacity




